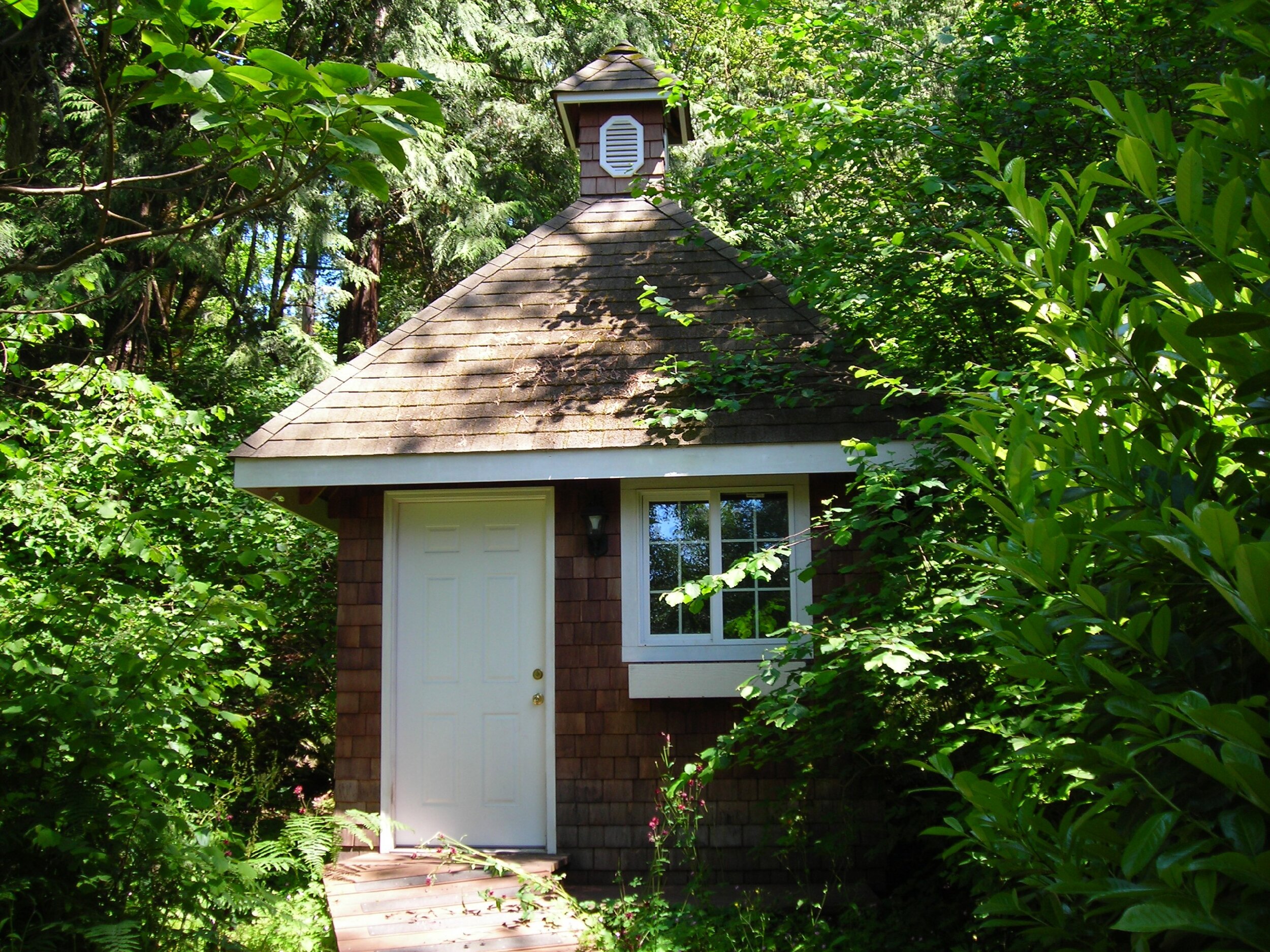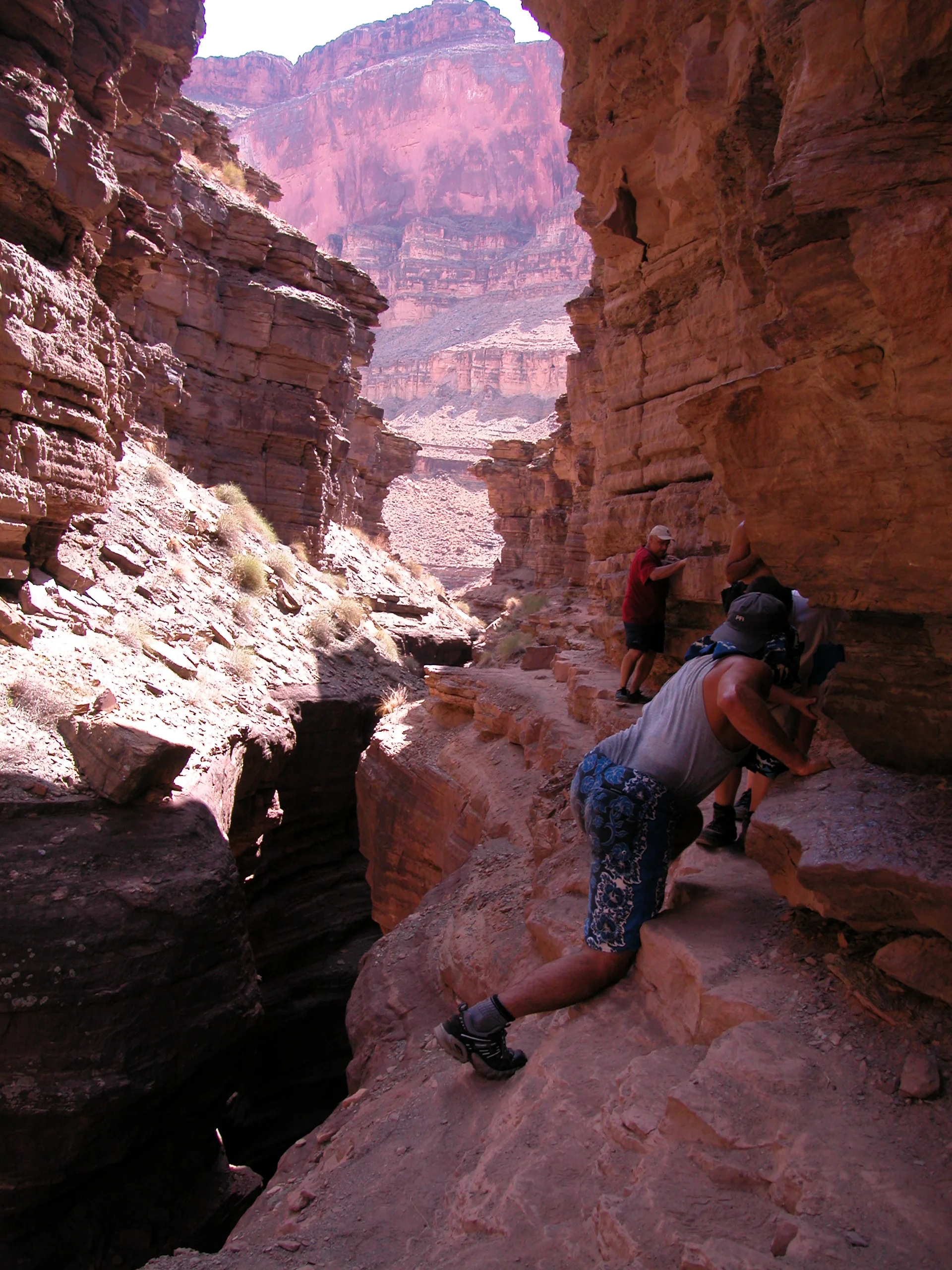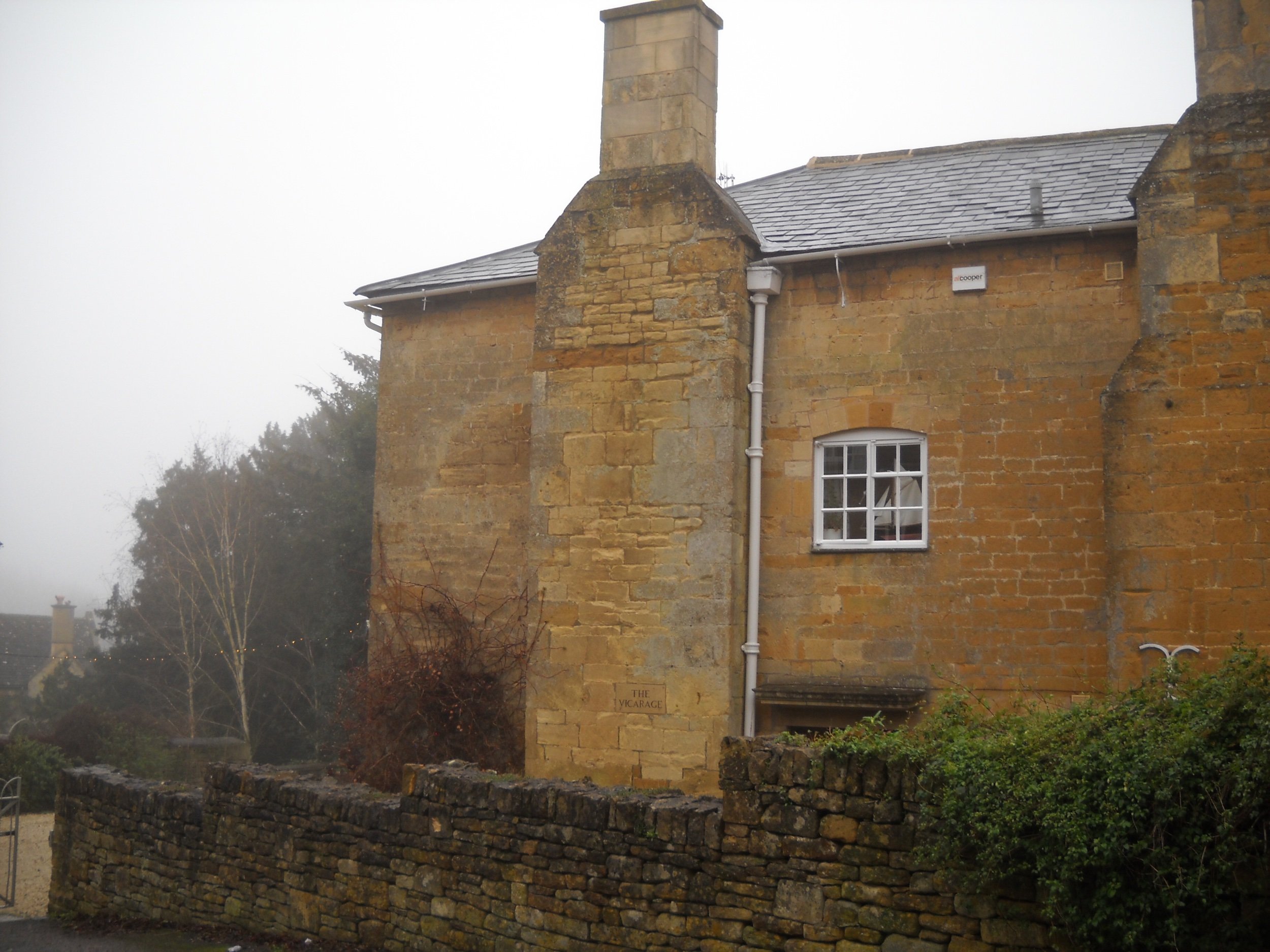Designing a Land Development Project
Design considerations in land development:
The first thing most developers think about when looking at project design is gaining lot yield in the layout. The main question is whether there is a way to squeeze out an additional lot somewhere, or is there some way to design infrastructure in a more cost efficient way? That’s good thinking, but there is one thing to consider before that: scarcity.
Scarcity:
The concept of scarcity in economics centers around the unavailability of a commodity. Clearly, as an item becomes more scarce its value increases as long as demand remains constant or increases. In the case of a tangible commodity like finished lots, I always think first about what the competition is up to.
By looking at the projects currently under county review and estimating the time to completion, I get a look at how much competitive product is in the pipeline and what kind of valuation it might have. How much like-kind product is coming to market, what is the projected value and what is the projected absorption rate?
If there are 1,000 lots of a given size coming to market locally, it seems wise to estimate what competitive pricing pressure there might be. Could there be a glut down the road that flattens prices?
Through this process, (along with other factors), I identified that it would be more profitable to develop 124 five-plus acre lots instead of 327 small lots in an earlier project. I could sell five acre lots for over 3x what I could sell the smaller ones for and with less overall cost in money and time. Plus, no one else had lots of this size in the pipeline.
This more profitable decision is described in my post: Maximizing Profitability in Land Development:
https://www.landdevelopmentrealities.com/home/2020/6/19/maximizing-profitability-in-land-development
It’s always tempting to pick whatever the highest lot yield is and then go with that. A lot of times that’s the best idea, but not in all cases. Consider scarcity when designing the product you will be bringing to market!
Topographic conditions in design:
Terrain and elevation variances are crucial design considerations in many areas, including the Pacific Northwest where I have done the majority of my work. When I developed in Florida this was not so much of a consideration since the entire state is about as flat as “flat ever gets”. In general though, topographic features play a huge role in project design.
Elevation variances will dictate the design of the road system, storm water and drainage, along with the placement of individual homesites. In fact, topography enters into almost every aspect of design.
It’s natural to think about what topography will not let you do but I also encourage developers to think about what it can do. Is there a way to take features and capitalize on them by finding strategic building sites that add a view feature or prevent one home from looking out at another? Can view corridors be opened up to provide a visual amenity? Good views add great value.
Soil conditions in design:
Soil conditions are also a universal design consideration all the way from major community infrastructure to septic designs for individual lots. Like topographic issues, soil conditions can vary widely, even within the same project. In Florida it’s limestone at varying depths, mostly under sandy soil. In the Pacific Northwest it is clay under a variety of different soil types. Soil conditions directly affect land value and the associated cost of improvements. That translates to profitability in the end.
Compaction issues affect road design and placement, while moisture holding capacity affects drainage at every level. When designing a project the developer must know and consider the soil conditions and their physical nature to find the most cost effective design features. Morphological issues at the surface often reveal the underlying soil conditions. An example would be a seasonal wetland where underlying clay prevents absorption during the rainy season.
Engineering in design:
You engineer should be one of your best friends. If he/she isn’t, then I would reconsider my association with the firm. One question I have been frequently asked is whether to use the bigger firms with everything in-house - civil, surveying, environmental etc. Early on in my career I used a huge firm that had everything on one database and every licensed discipline under the same roof. There were efficiencies that way, but the associated cost became higher than I could tolerate.
Afterward, I have used smaller individual firms. I like this approach better because I could actually track down my key folks without as much annoying asymmetric communication; like emails and texts. It might have been a bit harder for them to coordinate with each other, but I never noticed a lapse in efficiency and the cost to me was much more agreeable!
Engineers are experts at collating the key data to produce workable and efficient designs. At the same time no one knows my land better than I do and there are design considerations outside of science, data and computer modeling. This means I need to communicate the flavor and aesthetic design features that I would like to see in my project. What that means is that a master developer will know every square foot of his ownership. That’s done by good old fashioned walking the property to find every hidden opportunity to add design “umph” and energy to the project, which in turn is translated into unique and superior design.
Amenities in design:
Even in large lot development buyers are looking more and more for community extras. I mostly use passive amenities like bike and walking trails that are maintained in top condition through the HOA. I focus on low cost and high yield amenities like gated entries with landscaping and monumentation, access easements to key view or water features, opening up view corridors and certain community features like dog parks. For more on what I like (and also what I stay away from) link to the following post:
Amenities in Land Development Projects:
https://www.landdevelopmentrealities.com/home/2019/10/31/amenities-in-land-development-projects
Going forward with design:
Quality design starts “before the design”, with consideration given to the final product and how it will be positioned in the marketplace at the time of listing. Once a vision of that positioning is established, the developer owes it to the project and the investors to be completely knowledgeable about every square foot of the land to be developed.
When the conceptual design is arrived at it should be measured against the cost of implementation and closely reviewed for any efficiencies that can be put into place to reduce cost. When done correctly, thoughtful design is taken from the project in its totality, right down to the placement of each homesite on the individual lot. Have fun, think creatively and design a project that gives the buyers (and your investors) more than they expect!






